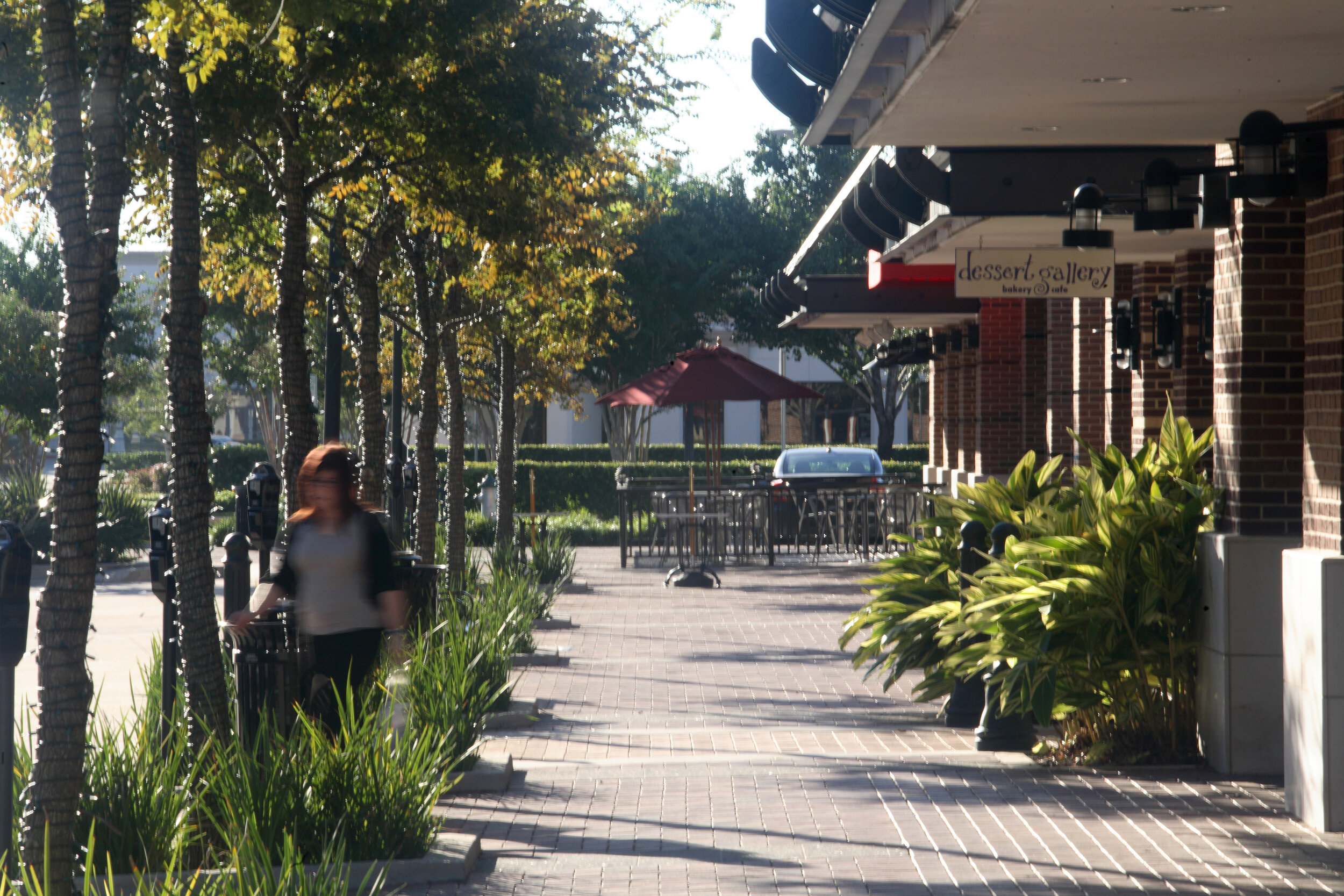
















Project name: Sugarland Town Square
Client: Sugarland Properties
Area: 35 ac
Location: Sugar Land, TX
The City of Sugar Land grew from roots that were dominated by the economics of large sugar cane plantations...[Read more]
located in the Brazos River bottom, the Imperial Sugar Refinery and a number of State prison farms located nearby. Suburban in character and lacking an urban core, the development goal was to create a plan that would become the “City Center” as well as the preferred commercial location in the City as well as for the mature 10,000 acre Master Planned Community within which it is located, First Colony. The site is a classic high visibility “edge city” freeway intersection adjacent to a regional mall. The extensive growth of “big box” retail and neighborhood retail centers around the project site posed a challenge to the creation of a viable alternative retail venue. The 35 acre site is bounded by 4 roads and possessed no significant physical features.
The Master Plan integrated a mix of retail, office, civic and residential uses around a central plaza and “Main Street” retail that yielded a 1 FAR. SLA worked closely with the developer and architect in the plan creation. The retail environment plus three mid rise office buildings, a conference hotel and high density residential were organized around a central plaza anchored by a new City Hall. The plaza features a map of the historic Stephen F. Austin land grant along the Brazos River on which the project is located. The Brazos River had been an important influence on the City’s history since its founding. Long protected by levees, the “ethos” of the City evolved as an amalgam of river transport and river protection. The river is etched into the plaza by engraved text summarizing the history of the county in a field of granite pavers. The central fountain with a sculpture of Stephan F. Austin on horseback creates an animated urban plaza for the First Colony Sugar Land community..

