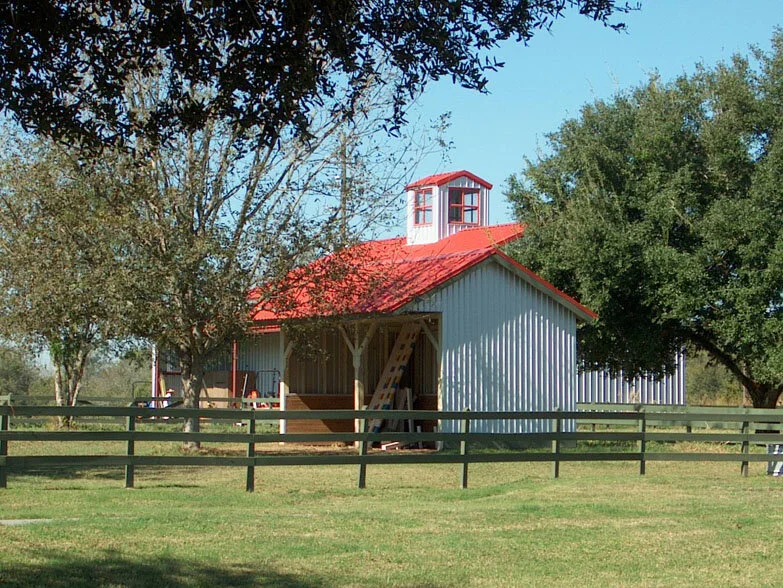






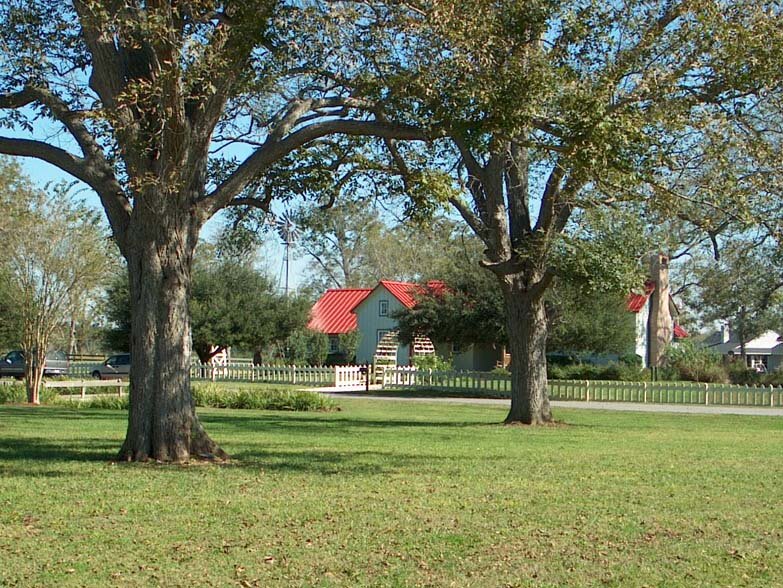
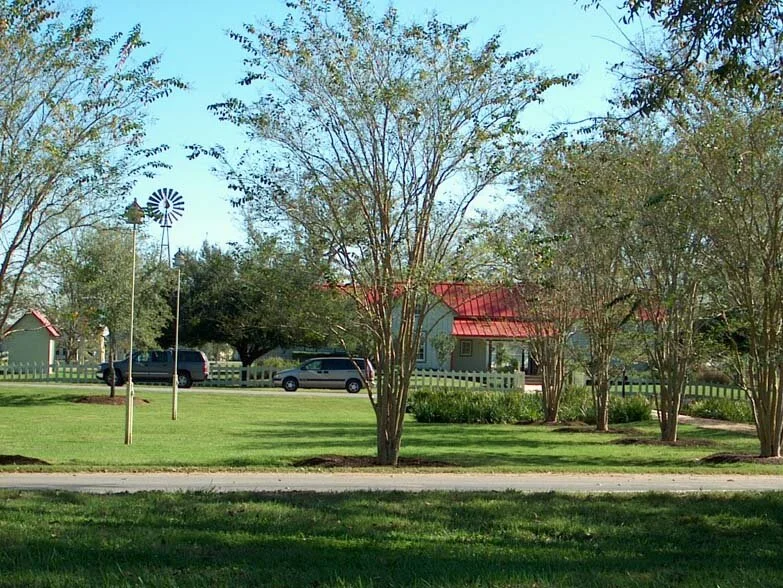
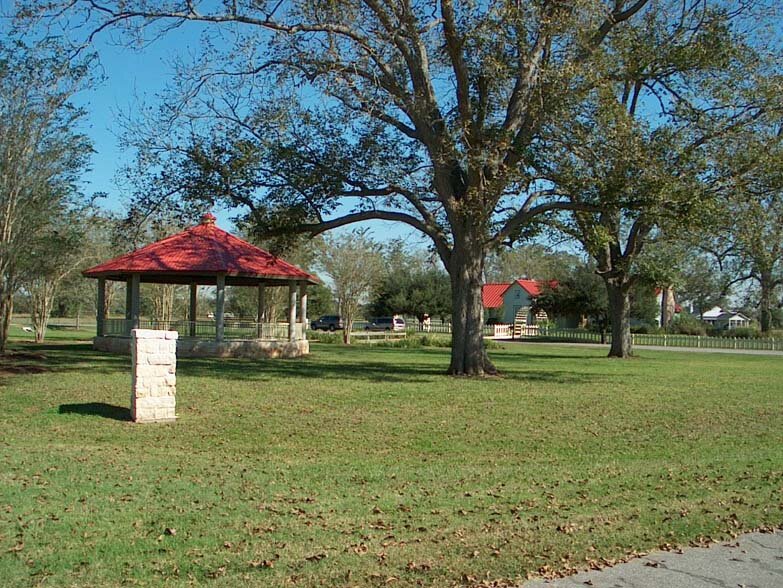
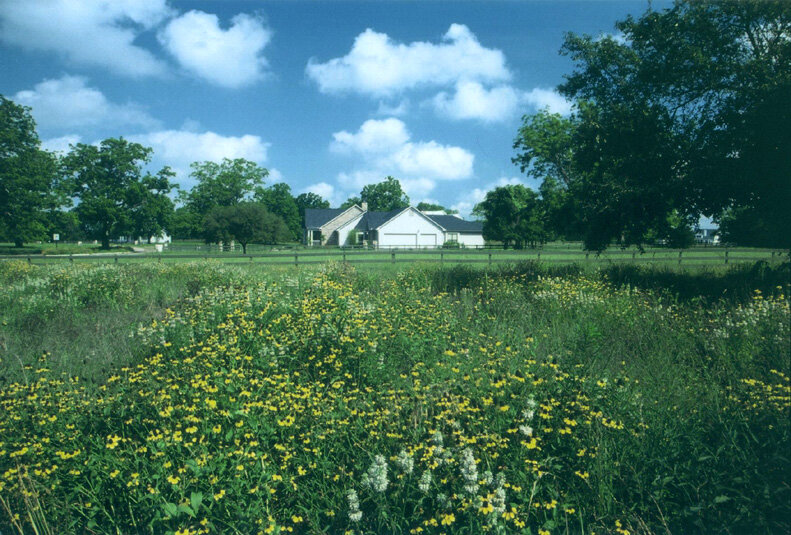
Project name: Fulbrook
Client: DHK Development
Area: 570 ac
Location: Fulshear, TX
The property is located about 10 miles west of the then existing western edge...[read more]
of suburban development in the Houston SMSA. The objective was to create a plan and project identity that would help position this 567 acre tract competitively with significantly “closer in” suburban and exurban developments. The site assets included creek oxbows and approximately 40% Brazos River bottom land hardwoods with 60% of the land in open pasture spotted with specimen pecan trees. The plan produced a highly amenitized community form and a complimentary landscape and environmental graphics vernacular.
Many areas of the site contained potential wetlands, most isolated, requiring close coordination between planning, site analysis and site inventory. Through the utilization of the wetlands as amenity open space areas as well as the oxbows, a plan was created that produced a very high proportion, approximately 85% of the lots, were amenity lots that resulted in financial returns in excess of virtually all competing projects. A native grass restoration program was initiated with Texas A&M and parks were sited in strategic locations reinforcing the small town character of the development.
The regional Texas hill country architectural character structured into the Design Guidelines was expressed in the amenity palette. The character was expressed through the design coordination of a “dog run” style information center, named the “Prairie House”, and various environmental graphics & monumentation elements including a dovecote, elevated cistern and windmill, a board and batten boathouse and a native grass and song bird garden habitat with a village of regionally crafted martin houses forming a mythical village named “Martinville”. Underlying the “legitimacy” of the theme, a community lending library was included as was a caretakers house, a Music Verein and the Concert Green all of which are used with dedication by the community.


